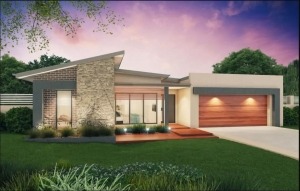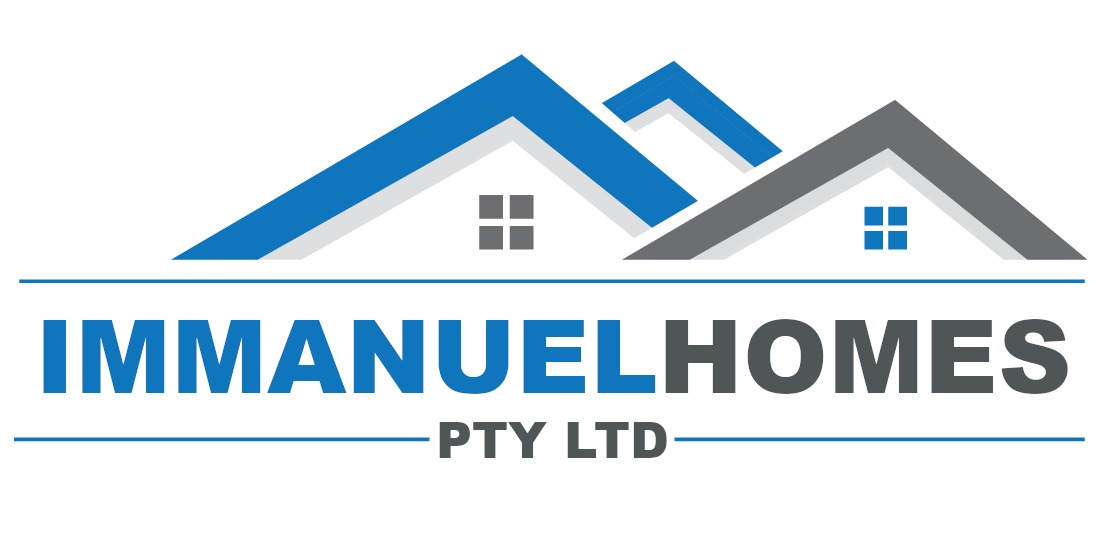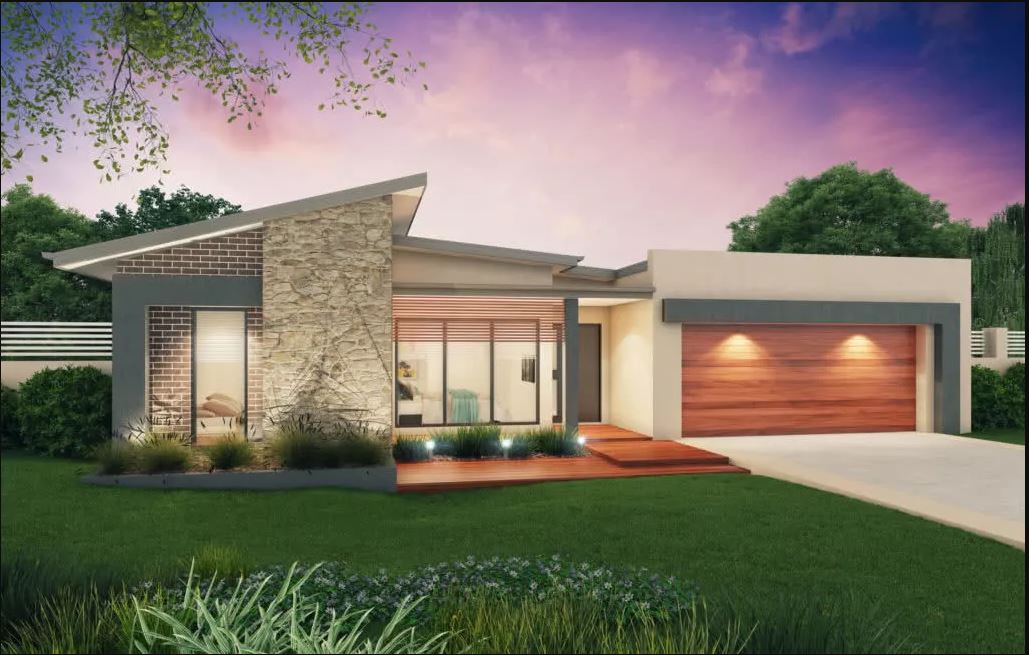For Sale
Rita 26
Overview
- New home 1
- 4
- 2
- 1
- 26sqm
Description

Plans and permit
350m2 North/ East facing
6 star energy rating.
Fixed site cost upto 300mm deep.
2580mm ceiling high.
Downlights 24
40mm stone in kitchen & 20mm in Bathroom.
900mm freestanding cooker.
3 cote paint system.
Gold range floor tiles.
Intercom/ door bell.
Color concrete driveway
Address
Details
Updated on September 28, 2022 at 2:33 am- Property Size: 26sqm
- Land Area: 350m2
- Bedrooms: 4
- Bathrooms: 2
- Garage: 1
- Property Type: New home 1
- Property Status: For Sale
Mortgage Calculator
Monthly
- Down Payment
- Loan Amount
- Monthly Mortgage Payment
- Property Tax
- Home Insurance
- PMI
- Monthly HOA Fees

